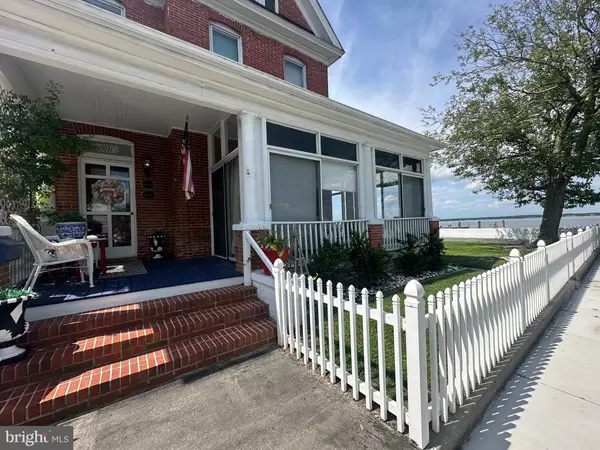UPDATED:
Key Details
Property Type Single Family Home
Sub Type Detached
Listing Status Coming Soon
Purchase Type For Sale
Square Footage 2,172 sqft
Price per Sqft $368
Subdivision Historic District - West End
MLS Listing ID MDDO2010124
Style Traditional
Bedrooms 2
Full Baths 3
HOA Y/N N
Abv Grd Liv Area 2,172
Year Built 1918
Available Date 2025-07-29
Annual Tax Amount $7,525
Tax Year 2024
Lot Size 10,578 Sqft
Acres 0.24
Property Sub-Type Detached
Source BRIGHT
Property Description
Take in spectacular sunrises and vibrant views of sailing events and waterfront races like Eagleman and Ironman—all from your expansive screened wraparound porch.
Inside, you'll find over 2,200 sq ft of timeless character blended with modern comforts. Original wood floors, pocket doors, and classic woodwork pair beautifully with panoramic water views from nearly every room. The spacious foyer leads into a cozy living room and a formal dining area that opens to the enclosed porch—perfect for entertaining year-round, complete with sliding glass doors and electric heating.
The bright kitchen features white cabinetry, custom built-ins, and a central island peninsula that flows into the sunlit River Room—an ideal spot to relax and take in the ever-changing river views, from skipjacks to osprey.
Upstairs, the primary suite includes dual vanities, a walk-in shower, and ample closet space, along with a flexible bonus room—great for an office, extra guest space, or private retreat. A second bedroom also offers stunning water views and a private bath. A walk-up attic adds even more potential.
Outside, enjoy over 120 feet of protected waterfront, a double-sided dock that can accommodate a 37-foot boat, and a detached garage with storage and workshop space. Off-street parking rounds out the conveniences of this rare waterfront gem.
Don't miss the chance to own a piece of Cambridge's rich waterfront history—schedule your showing today.
Location
State MD
County Dorchester
Zoning R-4
Rooms
Other Rooms Living Room, Dining Room, Primary Bedroom, Bedroom 2, Kitchen, Den, Office, Screened Porch
Interior
Interior Features Attic, Bathroom - Walk-In Shower, Bathroom - Tub Shower, Family Room Off Kitchen, Floor Plan - Traditional, Kitchen - Island, Primary Bath(s), Stove - Wood
Hot Water Natural Gas
Heating Forced Air
Cooling Central A/C
Flooring Wood, Ceramic Tile
Fireplaces Number 1
Fireplaces Type Mantel(s), Wood
Inclusions Boat Davit on Pier
Equipment Dishwasher, Disposal, Dryer, Oven/Range - Electric, Refrigerator, Stainless Steel Appliances, Washer, Washer/Dryer Stacked
Fireplace Y
Appliance Dishwasher, Disposal, Dryer, Oven/Range - Electric, Refrigerator, Stainless Steel Appliances, Washer, Washer/Dryer Stacked
Heat Source Natural Gas
Laundry Upper Floor, Has Laundry
Exterior
Exterior Feature Porch(es), Screened, Wrap Around
Parking Features Garage - Side Entry, Oversized
Garage Spaces 5.0
Utilities Available Cable TV Available, Electric Available, Natural Gas Available, Water Available, Sewer Available
Waterfront Description Private Dock Site
Water Access Y
Water Access Desc Boat - Powered,Canoe/Kayak,Fishing Allowed,Personal Watercraft (PWC),Private Access
View River, Scenic Vista, Water
Roof Type Shingle
Accessibility None
Porch Porch(es), Screened, Wrap Around
Total Parking Spaces 5
Garage Y
Building
Story 3
Foundation Pillar/Post/Pier
Sewer Public Sewer
Water Public
Architectural Style Traditional
Level or Stories 3
Additional Building Above Grade, Below Grade
Structure Type Plaster Walls
New Construction N
Schools
Middle Schools Mace'S Lane
High Schools Cambridge-South Dorchester
School District Dorchester County Public Schools
Others
Senior Community No
Tax ID 1007154410
Ownership Fee Simple
SqFt Source Assessor
Acceptable Financing Conventional, Cash, Bank Portfolio
Horse Property N
Listing Terms Conventional, Cash, Bank Portfolio
Financing Conventional,Cash,Bank Portfolio
Special Listing Condition Standard




