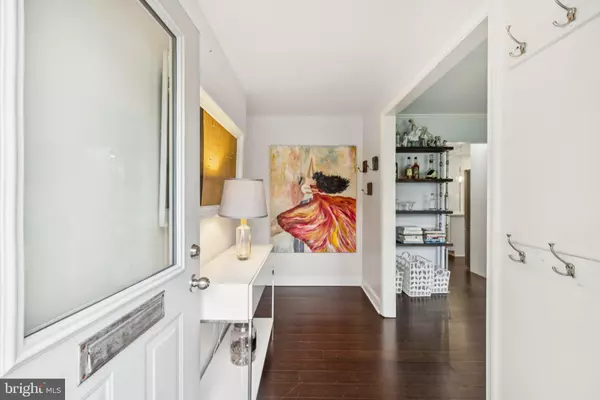OPEN HOUSE
Sun Jul 27, 1:00pm - 4:00pm
UPDATED:
Key Details
Property Type Single Family Home
Sub Type Detached
Listing Status Active
Purchase Type For Sale
Square Footage 2,541 sqft
Price per Sqft $348
Subdivision Garrett Park Estates
MLS Listing ID MDMC2192108
Style Bungalow
Bedrooms 4
Full Baths 2
Half Baths 1
HOA Y/N N
Abv Grd Liv Area 1,749
Year Built 1952
Annual Tax Amount $7,255
Tax Year 2024
Lot Size 6,741 Sqft
Acres 0.15
Property Sub-Type Detached
Source BRIGHT
Property Description
The main living area is bright and inviting, ideal for both relaxing evenings and casual entertaining. The sleek, renovated kitchen features white shaker cabinetry, a gas range with double oven, quartz countertops, and a deep stainless steel farmhouse sink—all accented by a chic gray glass subway tile backsplash.
Retreat to the luxurious primary suite, where the spa-inspired bathroom awaits. Unwind in the oversized walk-in shower, complete with a rainfall shower head and modern tile finishes, offering a true at-home spa experience.
Step outside to your private backyard sanctuary, a lush retreat framed by mature trees and privacy hedges. Two fully fenced-in vegetable gardens provide the perfect space for cultivating your own farm-to-table lifestyle, while the expansive lawn and patio offer the ultimate setting for outdoor entertaining or serene relaxation. String lights and a charming archway add ambiance, creating an inviting setting day or night.
The finished basement includes a stylish home bar, ideal for hosting gatherings or enjoying a quiet evening in. With 4 spacious bedrooms, 2 full baths, a convenient powder room, and thoughtfully designed living spaces throughout, this home checks every box for comfort, style, and function.
Location
State MD
County Montgomery
Zoning R60
Rooms
Other Rooms Living Room, Dining Room, Primary Bedroom, Bedroom 2, Bedroom 3, Bedroom 4, Kitchen, Foyer, Laundry, Office, Recreation Room, Storage Room, Bathroom 2, Primary Bathroom, Half Bath
Basement Partially Finished
Main Level Bedrooms 1
Interior
Interior Features Carpet, Ceiling Fan(s), Combination Kitchen/Dining, Dining Area, Entry Level Bedroom, Family Room Off Kitchen, Primary Bath(s), Recessed Lighting, Upgraded Countertops, Walk-in Closet(s), Wet/Dry Bar, Wood Floors, Bathroom - Walk-In Shower, Bathroom - Stall Shower, Built-Ins, Floor Plan - Traditional, Kitchen - Island, Window Treatments
Hot Water Natural Gas
Heating Forced Air
Cooling Central A/C
Flooring Hardwood, Carpet, Ceramic Tile
Equipment Built-In Range, Dishwasher, Disposal, Dryer, Energy Efficient Appliances, Oven/Range - Gas, Range Hood, Refrigerator, Six Burner Stove, Stainless Steel Appliances, Washer, Water Heater
Furnishings No
Fireplace N
Appliance Built-In Range, Dishwasher, Disposal, Dryer, Energy Efficient Appliances, Oven/Range - Gas, Range Hood, Refrigerator, Six Burner Stove, Stainless Steel Appliances, Washer, Water Heater
Heat Source Natural Gas
Laundry Basement, Dryer In Unit, Washer In Unit
Exterior
Exterior Feature Deck(s), Patio(s)
Fence Rear, Privacy
Water Access N
Roof Type Shingle
Accessibility None
Porch Deck(s), Patio(s)
Garage N
Building
Lot Description Cleared, Front Yard, Landscaping, Rear Yard
Story 3
Foundation Permanent
Sewer Public Sewer
Water Public
Architectural Style Bungalow
Level or Stories 3
Additional Building Above Grade, Below Grade
Structure Type Dry Wall
New Construction N
Schools
Elementary Schools Garrett Park
Middle Schools Tilden
High Schools Walter Johnson
School District Montgomery County Public Schools
Others
Senior Community No
Tax ID 160400062092
Ownership Fee Simple
SqFt Source Assessor
Security Features Carbon Monoxide Detector(s),Smoke Detector
Acceptable Financing Cash, Conventional, FHA, VA
Horse Property N
Listing Terms Cash, Conventional, FHA, VA
Financing Cash,Conventional,FHA,VA
Special Listing Condition Standard
Virtual Tour https://my.matterport.com/models/BwBv7b9p3Wu




