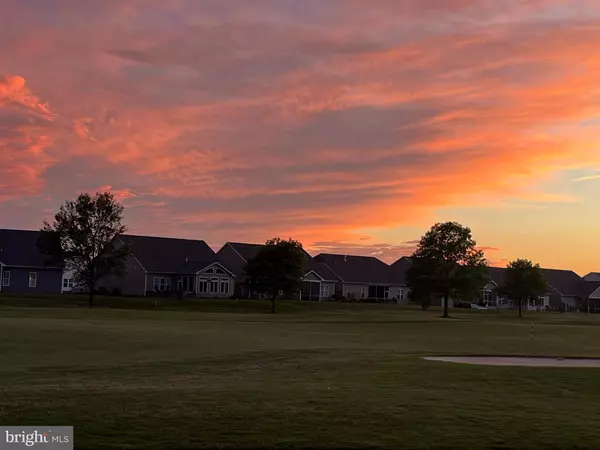UPDATED:
Key Details
Property Type Single Family Home
Sub Type Detached
Listing Status Active
Purchase Type For Sale
Square Footage 1,530 sqft
Price per Sqft $222
Subdivision Heritage Shores
MLS Listing ID DESU2091786
Style Craftsman
Bedrooms 2
Full Baths 2
HOA Fees $26/mo
HOA Y/N Y
Abv Grd Liv Area 1,530
Year Built 2022
Annual Tax Amount $5,067
Lot Size 3,920 Sqft
Acres 0.09
Lot Dimensions 44.00 x 101.00
Property Sub-Type Detached
Source BRIGHT
Property Description
Discover the perfect blend of comfort, connection, and carefree living in this beautifully maintained 2-bedroom, 2-bath home located in Heritage Shores, Delaware's premier 55+ community. Designed with the active adult in mind, this single-story residence offers a seamless balance of style and simplicity, all within a vibrant neighborhood that makes it easy to enjoy every day to the fullest.
From the moment you arrive, you'll be drawn in by the home's charming front porch, manicured landscaping, and inviting curb appeal. Step inside to a light-filled, open floor plan that effortlessly connects the living room, dining area, and kitchen—ideal for both quiet mornings and lively gatherings. The kitchen is as functional as it is attractive, featuring sleek black appliances, abundant counter space, and classic cabinetry that reflects timeless design. French doors open to a sunroom that fills with natural light throughout the day, leading to a private patio where you can sip your morning coffee or enjoy a peaceful evening with views of the golf course.
The owner's suite offers a relaxing retreat with a spacious walk-in closet and an en-suite bathroom designed for comfort and ease. The second bedroom provides flexibility, perfect for welcoming overnight guests, setting up a home office, or creating a cozy hobby room that suits your lifestyle.
Living in Heritage Shores means embracing a lifestyle built around wellness, community, and enjoyment. The stunning clubhouse serves as a central gathering place, where neighbors come together for events, games, and special celebrations. Residents enjoy a wealth of resort-style amenities, including indoor and outdoor saltwater pools, a fitness center, tennis and pickleball courts, bocce ball, and miles of scenic trails perfect for walking or biking. Golf enthusiasts appreciate the on-site 18-hole championship course, while food lovers have their choice of several on-site restaurants offering everything from casual fare to elegant dining. The community calendar is always full, with clubs, classes, and activities that foster connection and make it easy to build lasting friendships.
Ideally located near shopping, dining, and Delaware's beautiful beaches, this home offers the perfect combination of tranquility and convenience. If you're ready to enjoy this exciting stage of life in a home that feels like it was made just for you, come explore all that Heritage Shores has to offer.
Location
State DE
County Sussex
Area Northwest Fork Hundred (31012)
Zoning TN
Rooms
Other Rooms Primary Bedroom, Bedroom 2, Kitchen, Sun/Florida Room, Great Room, Laundry, Bathroom 2, Primary Bathroom
Main Level Bedrooms 2
Interior
Interior Features Family Room Off Kitchen, Floor Plan - Open, Kitchen - Island, Pantry, Primary Bath(s), Recessed Lighting, Bathroom - Soaking Tub, Bathroom - Stall Shower, Upgraded Countertops, Window Treatments
Hot Water Electric
Heating Forced Air, Heat Pump(s)
Cooling Central A/C
Flooring Luxury Vinyl Plank
Equipment Built-In Range, Built-In Microwave, Dishwasher, Disposal, Oven - Self Cleaning, Oven/Range - Electric, Refrigerator, Water Heater
Fireplace N
Window Features Insulated,Low-E,Screens
Appliance Built-In Range, Built-In Microwave, Dishwasher, Disposal, Oven - Self Cleaning, Oven/Range - Electric, Refrigerator, Water Heater
Heat Source Electric
Laundry Hookup
Exterior
Exterior Feature Patio(s), Porch(es)
Parking Features Garage - Front Entry, Garage Door Opener
Garage Spaces 1.0
Utilities Available Cable TV
Amenities Available Billiard Room, Club House, Dog Park, Exercise Room, Fitness Center, Golf Club, Golf Course, Golf Course Membership Available, Jog/Walk Path, Lake, Library, Pool - Indoor, Pool - Outdoor, Water/Lake Privileges
Water Access N
View Golf Course, Pond
Roof Type Architectural Shingle
Accessibility Level Entry - Main
Porch Patio(s), Porch(es)
Attached Garage 1
Total Parking Spaces 1
Garage Y
Building
Lot Description PUD, Rear Yard
Story 1
Foundation Slab
Sewer Public Sewer
Water Public
Architectural Style Craftsman
Level or Stories 1
Additional Building Above Grade, Below Grade
Structure Type 9'+ Ceilings,Dry Wall
New Construction N
Schools
School District Woodbridge
Others
HOA Fee Include Management,Common Area Maintenance
Senior Community Yes
Age Restriction 55
Tax ID 131-14.00-777.00
Ownership Fee Simple
SqFt Source Assessor
Acceptable Financing Cash, Conventional, FHA, VA
Listing Terms Cash, Conventional, FHA, VA
Financing Cash,Conventional,FHA,VA
Special Listing Condition Standard




