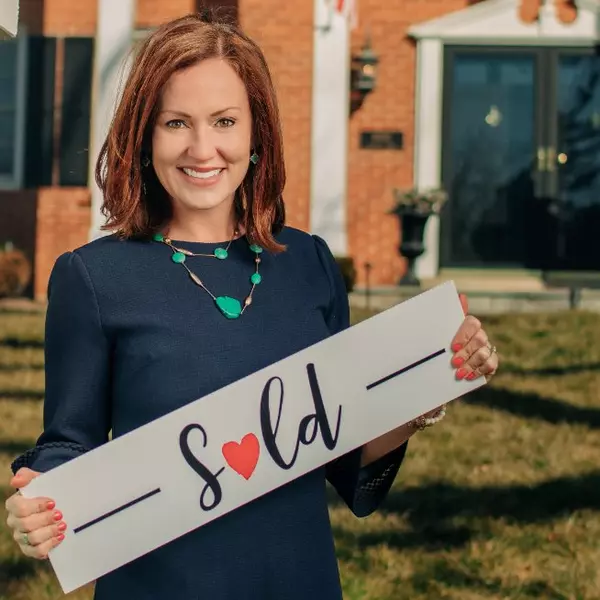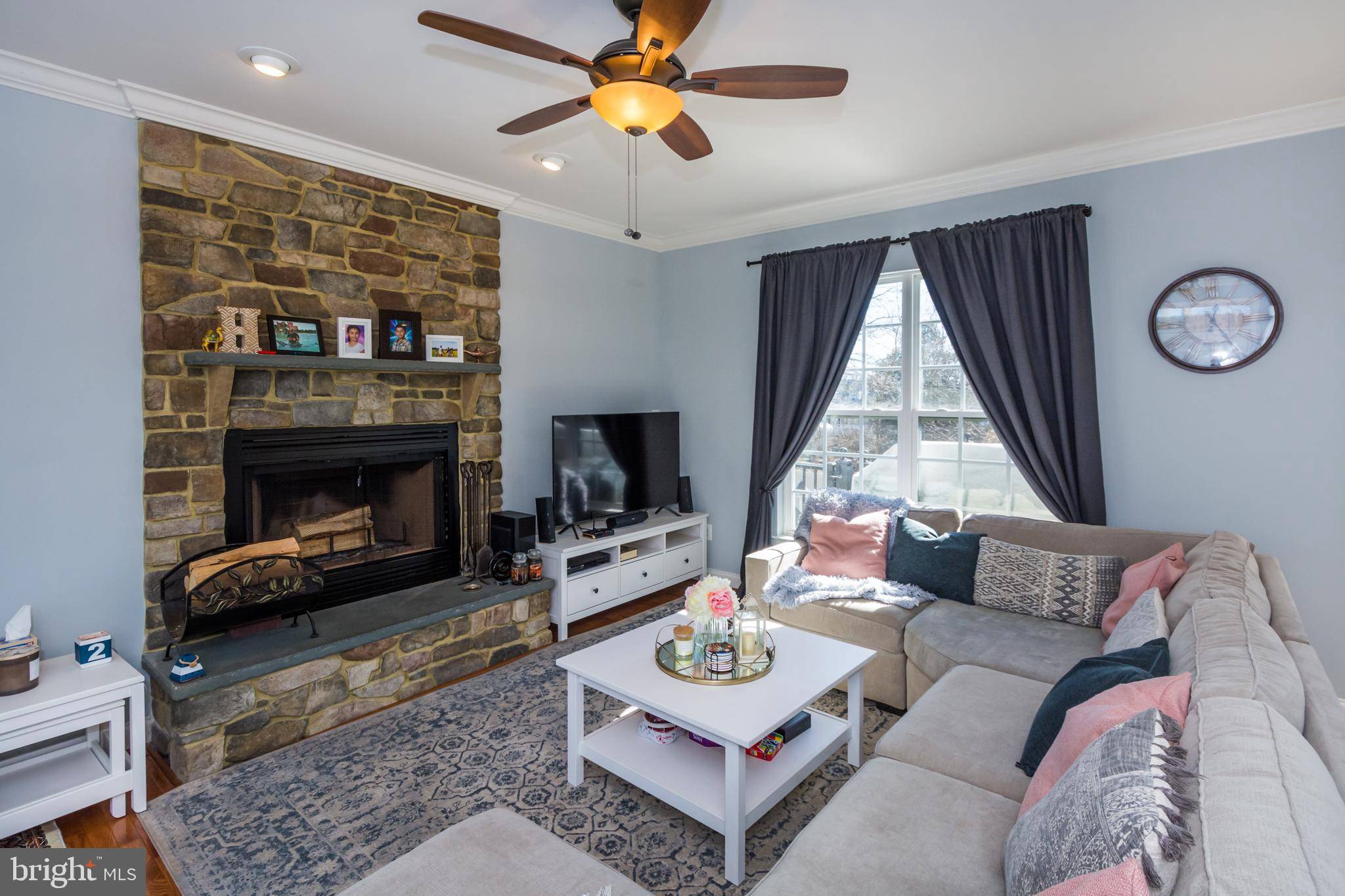Bought with Pasquale Carannante • RE/Max Experience
For more information regarding the value of a property, please contact us for a free consultation.
Key Details
Sold Price $490,000
Property Type Single Family Home
Sub Type Detached
Listing Status Sold
Purchase Type For Sale
Square Footage 2,380 sqft
Price per Sqft $205
Subdivision Bridgewater At Carvel Beach
MLS Listing ID MDAA460226
Sold Date 04/06/21
Style Colonial
Bedrooms 5
Full Baths 3
Half Baths 1
HOA Fees $19/ann
HOA Y/N Y
Abv Grd Liv Area 2,380
Year Built 2011
Available Date 2021-02-27
Annual Tax Amount $4,523
Tax Year 2021
Lot Size 7,488 Sqft
Acres 0.17
Property Sub-Type Detached
Source BRIGHT
Property Description
Open House 11am-2pm on Sunday February 28th!!! Located in the waterside community of Bridgewater at Carvel Beach, this is one of the largest models in the community and has the finished 3rd level (above grade). It's ideally situated on a quiet peninsula and on a cul de sac, so no thru traffic. This Koch built home is gorgeous and move in ready! Great standards including the main level hardwood flooring, 9' ceilings, 42" maple kitchen cabinets, stainless steel appliances, solid surface counter tops w/seamless sink, ceramic tile bathrooms, crown molding, Low-E windows, Trane HVAC , attached 2car garage w/opener and remotes, full basement with great height and awaiting your finishing touches. This home also has a vinyl privacy fenced level rear yard and a generously proportioned deck for enjoying the outdoors. Hurry before it's gone!!!
Location
State MD
County Anne Arundel
Zoning 011
Rooms
Other Rooms Living Room, Dining Room, Primary Bedroom, Sitting Room, Bedroom 2, Bedroom 3, Bedroom 4, Bedroom 5, Kitchen, Basement, Bathroom 3
Basement Daylight, Partial, Heated, Interior Access, Outside Entrance, Poured Concrete, Space For Rooms, Sump Pump, Unfinished, Walkout Stairs, Windows
Interior
Interior Features Wood Floors, Carpet, Ceiling Fan(s), Combination Dining/Living, Crown Moldings, Floor Plan - Open, Kitchen - Gourmet, Pantry, Primary Bath(s), Walk-in Closet(s)
Hot Water Electric
Heating Heat Pump(s)
Cooling Central A/C, Ceiling Fan(s), Programmable Thermostat
Flooring Hardwood, Carpet, Ceramic Tile
Fireplaces Number 1
Fireplaces Type Screen, Wood
Equipment Built-In Microwave, Dishwasher, Disposal, Refrigerator, Oven/Range - Electric, Stainless Steel Appliances, Icemaker, Humidifier, Water Heater, Washer, Dryer - Electric
Fireplace Y
Window Features Double Hung,Double Pane,Energy Efficient,Low-E,Vinyl Clad
Appliance Built-In Microwave, Dishwasher, Disposal, Refrigerator, Oven/Range - Electric, Stainless Steel Appliances, Icemaker, Humidifier, Water Heater, Washer, Dryer - Electric
Heat Source Electric
Laundry Upper Floor, Has Laundry, Dryer In Unit, Washer In Unit
Exterior
Parking Features Garage - Front Entry, Garage Door Opener, Inside Access
Garage Spaces 4.0
Fence Privacy, Rear, Vinyl
Utilities Available Under Ground
Amenities Available None
Water Access N
View Creek/Stream
Roof Type Architectural Shingle
Street Surface Black Top
Accessibility None
Road Frontage City/County
Attached Garage 2
Total Parking Spaces 4
Garage Y
Building
Lot Description Cul-de-sac, Level, No Thru Street, Rear Yard
Story 4
Foundation Concrete Perimeter, Slab
Sewer Public Sewer
Water Public
Architectural Style Colonial
Level or Stories 4
Additional Building Above Grade, Below Grade
Structure Type 9'+ Ceilings,Dry Wall
New Construction N
Schools
Elementary Schools Solley
Middle Schools George Fox
High Schools Northeast
School District Anne Arundel County Public Schools
Others
Pets Allowed Y
HOA Fee Include Common Area Maintenance
Senior Community No
Tax ID 020317590232936
Ownership Fee Simple
SqFt Source Assessor
Security Features Security System,Smoke Detector
Acceptable Financing Cash, Conventional, FHA, VA
Listing Terms Cash, Conventional, FHA, VA
Financing Cash,Conventional,FHA,VA
Special Listing Condition Standard
Pets Allowed No Pet Restrictions
Read Less Info
Want to know what your home might be worth? Contact us for a FREE valuation!

Our team is ready to help you sell your home for the highest possible price ASAP




