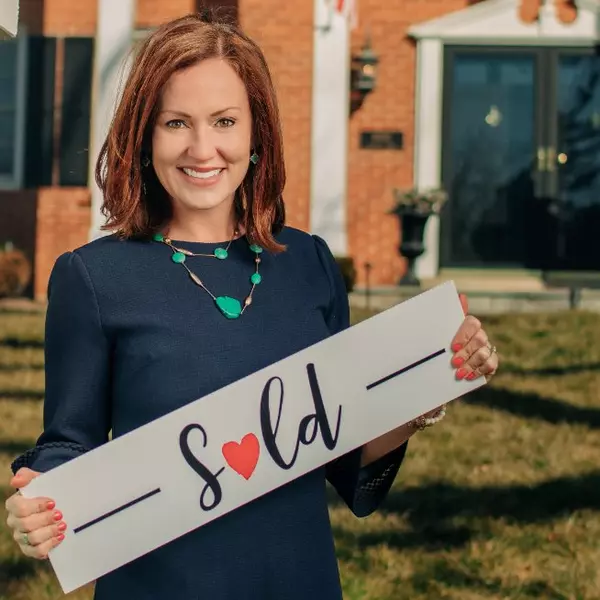Bought with Adam Schaffer • CENTURY 21 New Millennium
For more information regarding the value of a property, please contact us for a free consultation.
Key Details
Sold Price $267,500
Property Type Single Family Home
Sub Type Detached
Listing Status Sold
Purchase Type For Sale
Square Footage 1,741 sqft
Price per Sqft $153
Subdivision Belleview
MLS Listing ID VAOR2004062
Sold Date 02/23/23
Style Cape Cod
Bedrooms 4
Full Baths 2
HOA Y/N N
Abv Grd Liv Area 1,741
Year Built 1941
Annual Tax Amount $1,497
Tax Year 2022
Property Sub-Type Detached
Source BRIGHT
Property Description
Charming & Delightful! 4 bedroom, 2 bath cape cod in the town of Orange with a cute rear yard that features a vinyl privacy fence with stamped concrete patio! 1741 finished square feet with a main floor bedroom, main floor full bath that was just remodeled in 2022 to include a walk-in 4' shower, dining room, living room with wood burning fireplace, kitchen, enclosed rear porch, side covered porch off living room. The upper floor features a vintage full bath with ceramic tile & 3 additional bedrooms. Roof, vinyl siding, gutters, windows, privacy fence, patio done in 2009, HVAC & Electrical panel estimated to be 2012. Unfinished basement is great for storage, primarily used for wood storage for fireplace. Wood floors throughout with exception of kitchen & baths. Very charming with original trim and built in corner hutch. This home does need some updating but is priced with that in consideration! A quick stroll will have you at numerous breweries and eateries! Home inspections are welcome but home is being sold as it is in an estate. Comcast/Xfinity, Dominion VA Power.
Location
State VA
County Orange
Zoning R
Rooms
Basement Outside Entrance, Interior Access, Unfinished, Partial
Main Level Bedrooms 1
Interior
Interior Features Ceiling Fan(s), Entry Level Bedroom, Floor Plan - Traditional, Formal/Separate Dining Room, Kitchen - Eat-In, Pantry, Wood Floors
Hot Water Electric
Heating Heat Pump(s)
Cooling Ceiling Fan(s), Heat Pump(s), Central A/C
Flooring Hardwood
Fireplaces Number 1
Fireplaces Type Wood
Fireplace Y
Window Features Insulated
Heat Source Electric
Laundry Has Laundry
Exterior
Exterior Feature Patio(s), Porch(es)
Utilities Available Cable TV
Water Access N
Roof Type Architectural Shingle
Street Surface Paved
Accessibility Other
Porch Patio(s), Porch(es)
Road Frontage Boro/Township
Garage N
Building
Story 3
Foundation Block
Sewer Public Sewer
Water Public
Architectural Style Cape Cod
Level or Stories 3
Additional Building Above Grade, Below Grade
Structure Type Plaster Walls
New Construction N
Schools
School District Orange County Public Schools
Others
Senior Community No
Tax ID 044A3000800060
Ownership Fee Simple
SqFt Source Assessor
Acceptable Financing Conventional, FHA, Rural Development, USDA, VA, VHDA
Listing Terms Conventional, FHA, Rural Development, USDA, VA, VHDA
Financing Conventional,FHA,Rural Development,USDA,VA,VHDA
Special Listing Condition Standard
Read Less Info
Want to know what your home might be worth? Contact us for a FREE valuation!

Our team is ready to help you sell your home for the highest possible price ASAP




